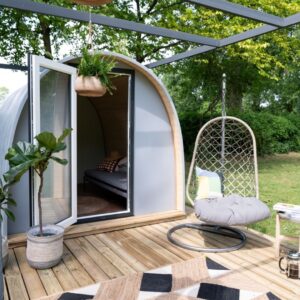Prefab vs Traditional Granny Annexe: What You Should Know
|
Worth Reading
If you’re considering adding a granny annexe to your property, one of the first choices you’ll face is whether to go prefabricated (prefab) or traditional.
While both offer a self-contained living space, the differences in build method, cost, and convenience are significant and can have a big impact on your project.
In this guide, we’ll explore the pros and cons of each option, so you can make the decision that best fits your needs, budget, and timeline.
- Build Time
Prefab annexes install in days or weeks. Traditional builds take 3–12 months. - Cost
Prefabs start under £5,000 with fixed pricing. Traditional builds can exceed £120,000 and often go over budget. - Disruption
Prefabs cause minimal mess or noise. Traditional construction means months of dust, noise, and tradespeople in your garden. - Planning Permission
Traditional annexes almost always need full planning. Some prefabs may qualify under permitted development rights. - Customisation
Traditional builds offer full design freedom. Prefabs have set layouts but now offer good flexibility. - Environmental Impact
Prefabs create less waste and use fewer resources thanks to factory production.
1. How They’re Built
Traditional Granny Annexe
- Built entirely on-site from raw materials like brick, block, or timber.
- Follows the same process as a small house; foundations, walls, roofing, insulation, and finishing.
- Requires skilled tradespeople on-site for several months.
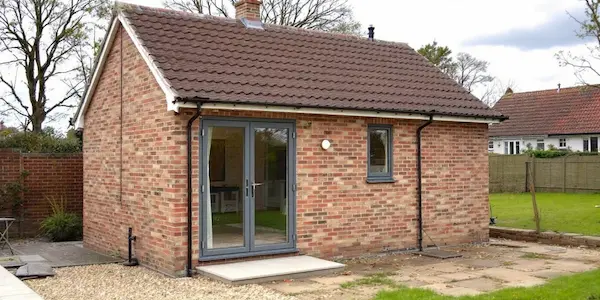
Prefab Granny Annexe
- Manufactured off-site in a controlled environment.
- Delivered to your property in modular sections or as a complete unit.
- Installation time is drastically reduced because most of the work is completed before delivery.
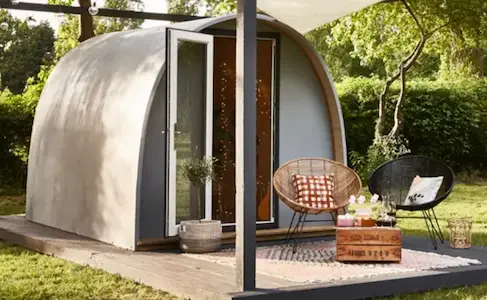
2. Build Time
Traditional Build:
- Typically 3-12 months depending on complexity, weather, and availability of trades.
- Delays are common due to planning, materials, or unforeseen construction issues.
Prefab Build:
- Often installed in days or weeks.
- Minimal disruption to your home and garden, with most work done before delivery.
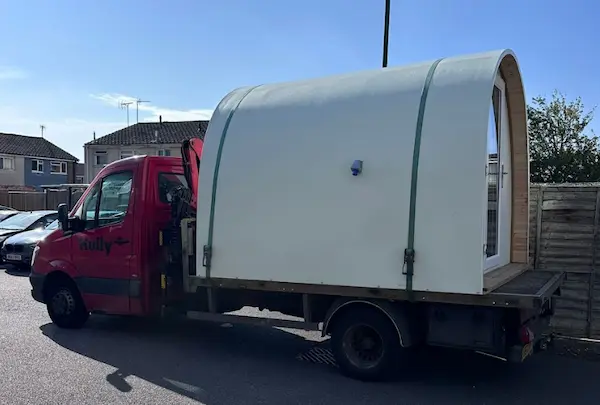
3. Planning Permission & Regulations
Both prefab and traditional annexes can require planning permission, especially if they will be used as a permanent residence.
- Traditional builds almost always require full planning and building regulation approval.
- Prefabs may sometimes qualify for permitted development rights if they meet size, height, and usage criteria, particularly when used as ancillary accommodation rather than an independent dwelling.
Always check with your local planning authority before committing.
4. Costs & Budget Management
Traditional Granny Annexe:
- Costs can range widely (£60,000–£120,000+).
- Labour, materials, and professional fees add up quickly.
- Risk of budget creep from unexpected issues such as groundworks, material delays, or design changes.
Prefab Granny Annexe:
- Prices are usually fixed from the outset, making it easier to budget.
- Fewer on-site variables mean fewer surprise costs.
- Some models start from well under £5,000, depending on size and specification.
5. Customisation & Design
Traditional:
- Offers the highest level of design freedom.
- Can be tailored to match the main house or incorporate unique architectural features.
Prefab:
- Modern prefab annexes are increasingly customisable, with choices in layout, finishes, and exterior style.
- Some limitations exist due to manufacturing constraints, but many homeowners find the options more than sufficient for their needs.
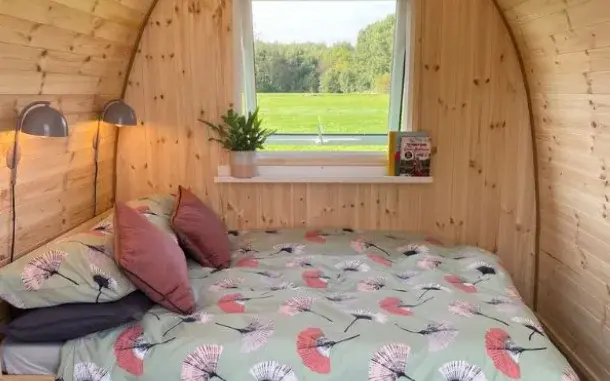
6. Disruption & Impact on Your Home
Traditional Build:
- Involves months of noise, dust, and restricted garden access.
- Requires ongoing coordination between trades, which can be stressful for homeowners.
Prefab Build:
- Minimal disruption, often installed in a matter of days.
- No long-term building site in your garden.
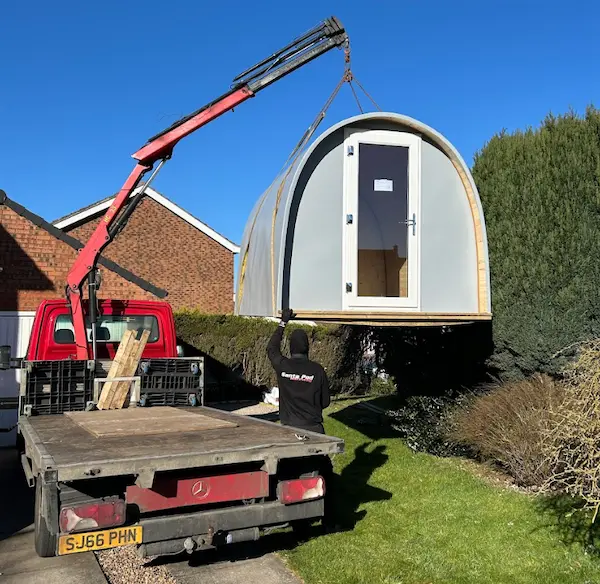
7. Environmental Impact
Traditional:
- On-site construction can produce significant waste.
- Longer build times mean greater resource consumption and site disturbance.
Prefab:
- Factory manufacturing allows for precise material usage, reducing waste.
- Shorter installation means less energy use and fewer vehicle trips to the site.
Comparison Table: Prefab vs Traditional Granny Annexe
Feature | Traditional Build | Prefab Build |
Build Time | 3–12 months | Days to weeks |
Cost Range | £60k–£120k+ | From under £5k to £70k+ |
Customisation | Unlimited | High but within manufacturer’s models |
Disruption | High | Low |
Planning Required | Almost always | Sometimes avoidable under PD rights |
Budget Predictability | Low – prone to overruns | High – fixed or near-fixed pricing |
Which Is Right for You?
Choose Traditional if:
- You want complete design freedom.
- Budget and timeline are flexible.
- You’re happy to manage a longer, more complex build process.
Choose Prefab if:
- You want a quick, predictable, and cost-effective solution.
- Minimising disruption is a priority.
- You need a realistic way to add living space without risking budget overruns.
The Hully Pods Advantage
If prefab sounds like the right route for you, Hully Pods makes it even simpler:
Whether you’re on a budget or just want a stress-free, modern solution, our Pods are designed to give you stylish, practical living space without the hassle of a traditional build.
📄 Explore, build and buy a Hully Pod online today and see how simple it can be to add a granny annexe to your home.
Want all the key info in one place? Download our free flyer for a quick, handy guide to choosing, receiving, and using your Pod. Perfect to keep on hand or share with family and friends. >>>
Chat with our friendly team to find your perfect Pod, arrange delivery, and get tips on keeping it in top shape.
We’re here to answer all your questions, big or small.
FAQ
What is the main difference between a traditional and prefab granny annexe?
A traditional annexe is built entirely on-site with raw materials (brick, block, timber), while a prefab is manufactured off-site in modules and delivered ready for installation.
How long does traditional and prefab granny annexe take to build?
Traditional: 3–12 months, often with delays.
Prefab: Days or weeks, since most work is completed before delivery.
Which option is more budget-friendly traditional or prefab granny annexe?
Traditional: £60k–£120k+, prone to overruns.
Prefab: From under £5k, usually fixed pricing with fewer surprises.
Do both traditional and prefab granny annexe require planning permission?
Yes, but traditional builds almost always need full approval. Prefabs may sometimes qualify under permitted development rights if size and use criteria are met.
Which option offers more design flexibility traditional or prefab granny annexe?
Traditional builds allow unlimited customisation. Prefabs are increasingly flexible but limited to manufacturer models.


